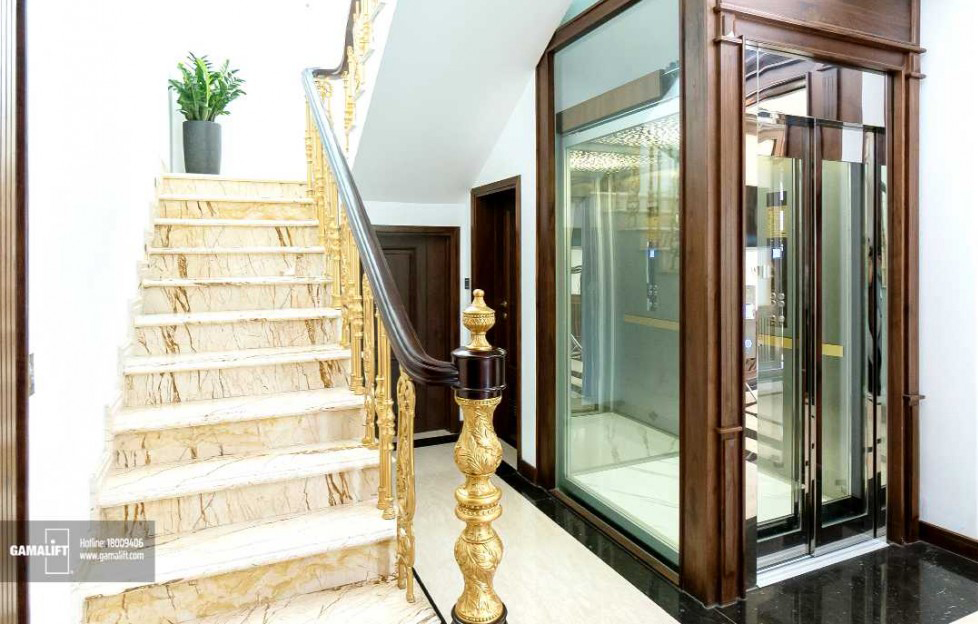Currently, tube house architecture is very popular in large cities where land area is limited. With a small area, moving between floors is difficult and inconvenient. To overcome this problem, installing an elevator is considered the most necessary solution. However, it is worth mentioning here that the area of the tube house is small and somewhat limited, so installing an elevator is not easy. In the article below, 768 Technical Company Limited would like to share with readers solutions to help design elevators for townhouses effectively and save space.
Installing elevators for tube houses is extremely necessary. Why? Let's answer this question:
Makes moving easier
The characteristic of tube houses is that the height is large but the width is very limited. Therefore, traveling between floors becomes difficult when a family builds many floors. Besides, having to walk from the 1st floor to the 4th and 5th floors takes a lot of effort and time. Therefore, elevators are essential for tube houses.
Safer when moving
Not only does it take time and effort, but climbing down stairs also has many potential dangers such as falling and slipping. Installing an elevator not only helps move easily, conveniently, quickly, but also ensures safety.
Brings luxury and class to the home
Elevators today are not only known as a means of transportation, but also as a device that creates attraction for residential space. Installing an elevator in your home will be a perfect choice if you want to highlight the space's architecture and bring a long-term aesthetic value.

As we know, reality shows that tube houses and townhouses have very limited areas. It only has height and width is limited. Therefore, installing elevators for these spaces is relatively difficult. So what should we do to arrange the elevator appropriately and effectively, saving maximum space?
Currently, there are two quite effective options that can solve the above difficult question: arranging the elevator inside the stairs and installing the elevator next to the stairs.
This type of layout not only brings many benefits but is also suitable for projects that have already completed the rough construction of the space and have not yet built an elevator pit. Besides, this unique layout can also be done for existing houses that do not want to destroy the architectural structure of the house but need to install an elevator.
The benefits that placing elevators inside the stairs bring include:
What is especially notable here is the initial goal set. With this method, it is possible to make the most of the empty space in the middle of the stairs to choose to install an elevator, which significantly saves space.
If the elevator has been installed inside the stairs, installing handrails for the stairs is not necessary. Therefore, it can help homeowners save on handrail costs, project completion costs and installation time.
Besides arranging inside the stairs, arranging the elevator next to the stairs is also a reasonable solution and is quite commonly applied today. When using this method, the elevator and stairs are located right next to each other, creating a balance for the entire house.
This layout method creates separation between the stairs and the elevator, thus bringing airiness, spaciousness and high aesthetics to the housing space. It can be said that this is a unique way to create a highlight for the family's living space.
However, installing the elevator next to the stairs will cause more space to be wasted. In addition, set up according to this option, the stairs will have a steeper slope, making it more difficult to move by stairs.

Nowadays, installing family elevators is no longer strange. In the past, investors often chose buildings with 5 floors or more to install elevators, but now, many households have installed elevators in spaces with only 3-4 spaces floor.
Choosing to install a 3-storey elevator or a 4-storey elevator helps facilitate the travel of family members as well as meet the needs of transporting furniture between floors. Besides, for families with few members, investors often choose to use mini elevator models with smaller loads to bring high efficiency as well as make installation more than convenient.
 No. 623/4 Quang Trung Street, 11 Ward, Go Vap District, Ho Chi Minh City, Vietnam
No. 623/4 Quang Trung Street, 11 Ward, Go Vap District, Ho Chi Minh City, Vietnam
 (+84) 903 320 785
(+84) 903 320 785
 baotailb@gmail.com
baotailb@gmail.com
 www.thangmay768.com
www.thangmay768.com
Hotline
